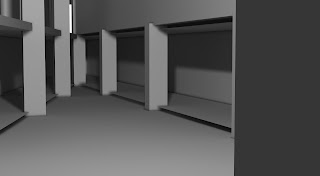Wednesday, December 7, 2011
Tuesday, December 6, 2011
My version of the linear gallery is based off of the idea intersecting planes and creating spaces that are shown in my previous inverse model. My new version of the linear gallery adds another bar to the gallery that is angled. This second bar creates a small court yard, which can now display large models and sculpture in between to two linear galleries as well as funnels people toward the entrance of the architecture school. The two galleries are both glazed to face to courtyard while the display space is on the opposite walls. The point where the two bars intersect is a stairwell that leads to the arcade on top of the second linear gallery. This arcade is defined by a series of columns and by a thin roof to provide shade and protection from weather. This portion of the gallery could also be used to display sculpture or could just be a space to relax and hang out.
Subscribe to:
Comments (Atom)






